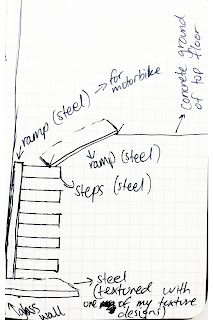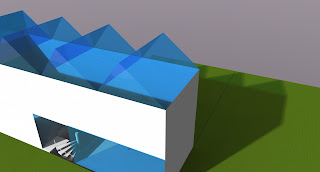1. Draw a series of 3 parallel projections exploring the interconnection between pairs of your drawings from week one (make sure that each one of the pair represents a different concept).
Recall: the EXP2 brief states "Use one of these concepts to create a light rail stop ... and ... the second concept to help situate the light rail stop within its urban context.." So it might help to think about one parallel projection being the Light Rail Stop and the other the urban environment...
Interconnection drawing 1, concept being simplicity
Interconnection drawing 2, concept being ever growing and further developing
Interconnection drawing 3, concept being unfolding and adapting
2. Draw the same set of 3 parallel projections from the opposite angle.
Interconnection drawing 1, concept being simplicity (view 2)
Interconnection drawing 2, concept being ever growing and further developing (view 2)
Interconnection drawing 3, concept being unfolding and adapting (view 2)
3. In the second set of 3 parallel projections, from step 2, imagine one of the two blocks is a structure that you use to form a 3d curving surface around (as if you were going to "subdivide and smooth" it using the Artisan Tools in SketchUp). Draw curving lines over the geometry to indicate its new form. On the geometry that remains rectilinear use carefully hatched lines to highlight one set of surfaces that exist in parallel planes. The end result is one rectilinear form interacting with one curvilinear form.
SketchUp image of parallel projection
SketchUp image of parallel projection
Note: throughout the class students will be exporting objects from SketchUp to Lumion.
4. In consultation with your tutor take one drawing created in class and use it to develop your Light Rail Stop in Lumion.
5. Use 'Fraps', or similar, to capture two images from your Lumion environment and upload them, along with the page from your sketchbook that you based it on, to your blog.
Lumion image 1 of my set of parallel projections
Lumion image 1 of my set of parallel projections
6. Rewrite the concepts relating to your chosen axonometric (step 1 above) so that the new piece of writing forms an "Electroliquid Aggregation". Recall the definition of an Electroliquid Aggregation from the lecture: “Why still speak of the real and the virtual, the material and immaterial? Here these categories are not in opposition, or in some metaphysical disagreement, but more in an electroliquid aggregation, enforcing each other, as in a two part adhesive.” Lars Spuybroek, [1998] Motor Geometry, Architectural Design, Vol 68 No 5/6, p5
Note: make sure you save the Lumion environment as you go along as it will be a part of your EXP2 submission. To back up your Lumion work you will find the files in your "My Documents" folder; for ARCH1101 you'll need to save the Library and Scenes folders in particular.
The chosen concepts I am now focusing on simplicity, explored by Chris Alexander, and also ever growing and further developing explored by Eladio Dieste.















































































