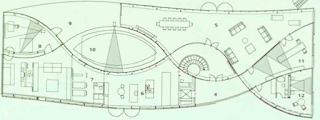I was unable to attend our last tutorial, however I meet with 2 first year students who filled in a marking schedule each on my project. I have attached these documents.
Marking schedule 1.
Marking schedule 2.
Write short comments (75 words max!) under your final real time images to indicate how they relate to your "theory".
My Theory was surrounded around computational design, and how materials can be 3D printed or the idea could be created using only a computer. This is evident through myself chosen to create a circular shaped bridge/school. I used a lot of concrete as materials, and in this day and age (as read in one of my articles) a bridge has been 3D printed using steel, so why not concrete. As well as the steel I have used in other areas of my final project.
Images of my final project:
Image 1.
Image 2.
Image 3.
Image 4.
Image 5.
Image 6.
Image 7.
Image 8.
Here is the link to my final project:
https://www.dropbox.com/s/r0zey4krc0buzds/FinalProject3_5062251_HannahYeo.skp?dl=0
This is for my final SketchUp file. I am still trying to get the Lumion file up and working, I will update this blog once I can get it working.





















































