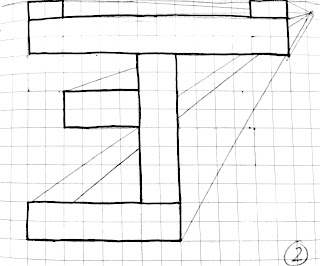Divide the pages of your notebook in half. Draw a horizon line in the upper and lower halves. Use a single screen if using an iPhone or iPad or similar. Draw a series of 6 one point perspectives exploring adjustments to the proportions of the six legs you imagined in step 2. Think about the legs themselves, the spaces in between them and the Squarehouse, and between them and buildings they pass by or intersect with. The proportions of the legs should be different in each of your 6 drawings. Use carefully hatched lines to highlight one set of surfaces that exist in parallel planes. For each of the 6 drawings above draw 2 more perspectives. The supplementary perspectives will show the 3d-Cross from a different point of view (e.g. above you, at eye level, below you). Use carefully hatched lines to highlight one set of surfaces that exist in parallel planes.
One Point Drawing 1. Looking down on prisms.
One Point Drawing 1. Eye level view of prisms.
One Point Drawing 1. Looking up at prisms.
One Point Drawing 2. Looking down on prisms.
One Point Drawing 2. Eye level view of prisms.
One Point Drawing 2. Looking up on prisms.
One Point Drawing 3. Looking down on prisms.
One Point Drawing 3. Eye level view of prisms.
One Point Drawing 3. Looking up at prisms.
One Point Drawing 4. Looking down on prisms.
One Point Drawing 4. Eye level view of prisms.
One Point Drawing 4. Looking up at prisms.
One Point Drawing 5. Looking down of prisms.
One Point Drawing 5. Looking up at prisms.
One Point Drawing 5. Eye level view of prisms.
One Point Drawing. Eye level of prisms.
One Point Drawing. Looking down on prisms.
One Point Drawing 6. Looking up on prisms.
Find three news articles referring to Architecture, Computational Design or Engineering. Create a MashUp that selects text from each of the articles and combines them in such a way as to suggest a distinctive and significant theory. Use a maximum of 250 words. Make the words from each article a different colour on your blog. Include complete references.
I chose 3 different articles that all relate to
Computational Design in one way or another, 2 showing how computational design
can be used within the build environment and the 3rd talking about
how computational design has so many advantages.
The first talks about Computational methods will and can
change your life through 3d modelling, documentation or even creating program
spreadsheet, and how computers are well entrenched within the professional
world nower days. It also states that computational design aims to enhance
process by encoding design decisions using computer languages.
The second article explores the steel canal bridge being
built in Amsterdam by robots. “This bridge will show how 3D printing finally
enters the world of large-scale, functional objects and sustainable materials
while allowing unprecedented freedom of form” says designer Joris Larrman. “The
symbolism of the bridge is a beautiful metaphor to connect the technology of
the future with the old city, in a way that brings out the best of both worlds.”
Finally, the third article explores robots within pioneering
technology, by building a structure from just rocks and string. The tower is
composed of stacked layers of aerated glass pebbles, with each layer measuring
roughly two centimeters in height, with the pebbles being bound together by
thread. The goals of the project were to create a temporary installation in
which the materials could be reused, “You can take this structure down and you
have the raw materials in the same state as they were used before building this
structure.”


















No comments:
Post a Comment